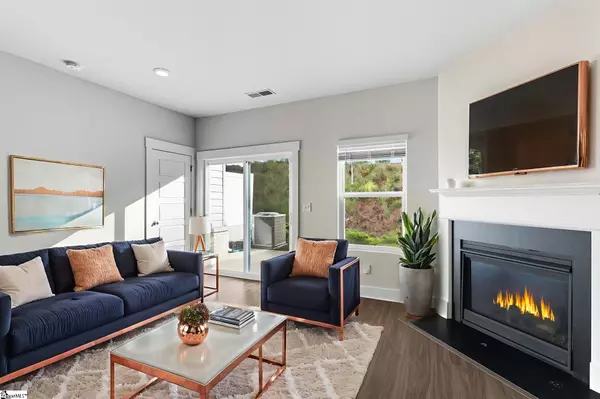
75 Galley Lane Greenville, SC 29607
3 Beds
3 Baths
1,818 SqFt
UPDATED:
Key Details
Property Type Townhouse
Sub Type Townhouse
Listing Status Active
Purchase Type For Sale
Approx. Sqft 1800-1999
Square Footage 1,818 sqft
Price per Sqft $169
Subdivision The Village At Chapel Green
MLS Listing ID 1571219
Style Craftsman
Bedrooms 3
Full Baths 2
Half Baths 1
Construction Status 1-5
HOA Fees $130/mo
HOA Y/N yes
Year Built 2022
Annual Tax Amount $2,506
Lot Size 6,534 Sqft
Property Sub-Type Townhouse
Property Description
Location
State SC
County Greenville
Area 040
Rooms
Basement None
Master Description Double Sink, Full Bath, Primary on 2nd Lvl, Shower Only, Walk-in Closet
Interior
Interior Features High Ceilings, Ceiling Smooth, Tray Ceiling(s), Granite Counters, Open Floorplan, Walk-In Closet(s), Pantry, Radon System
Heating Forced Air
Cooling Central Air
Flooring Carpet, Ceramic Tile, Laminate
Fireplaces Number 1
Fireplaces Type Gas Log
Fireplace Yes
Appliance Gas Cooktop, Dishwasher, Disposal, Electric Oven, Microwave, Tankless Water Heater
Laundry 1st Floor, Electric Dryer Hookup, Laundry Room
Exterior
Parking Features Attached, Paved, Garage Door Opener
Garage Spaces 1.0
Community Features Common Areas, Street Lights, Sidewalks, Lawn Maintenance, Landscape Maintenance
Utilities Available Cable Available
Roof Type Architectural
Garage Yes
Building
Building Age 1-5
Lot Description 1/2 Acre or Less
Story 2
Foundation Slab
Builder Name Meritage Homes
Sewer Public Sewer
Water Public
Architectural Style Craftsman
Construction Status 1-5
Schools
Elementary Schools Mauldin
Middle Schools Dr. Phinnize J. Fisher
High Schools J. L. Mann
Others
HOA Fee Include Maintenance Structure,Maintenance Grounds,Street Lights,Parking,Restrictive Covenants
Virtual Tour https://www.zillow.com/view-imx/0190510a-5354-4058-bb9d-f27ee7e0fe6f?wl=true&setAttribution=mls&initialViewType=pano






