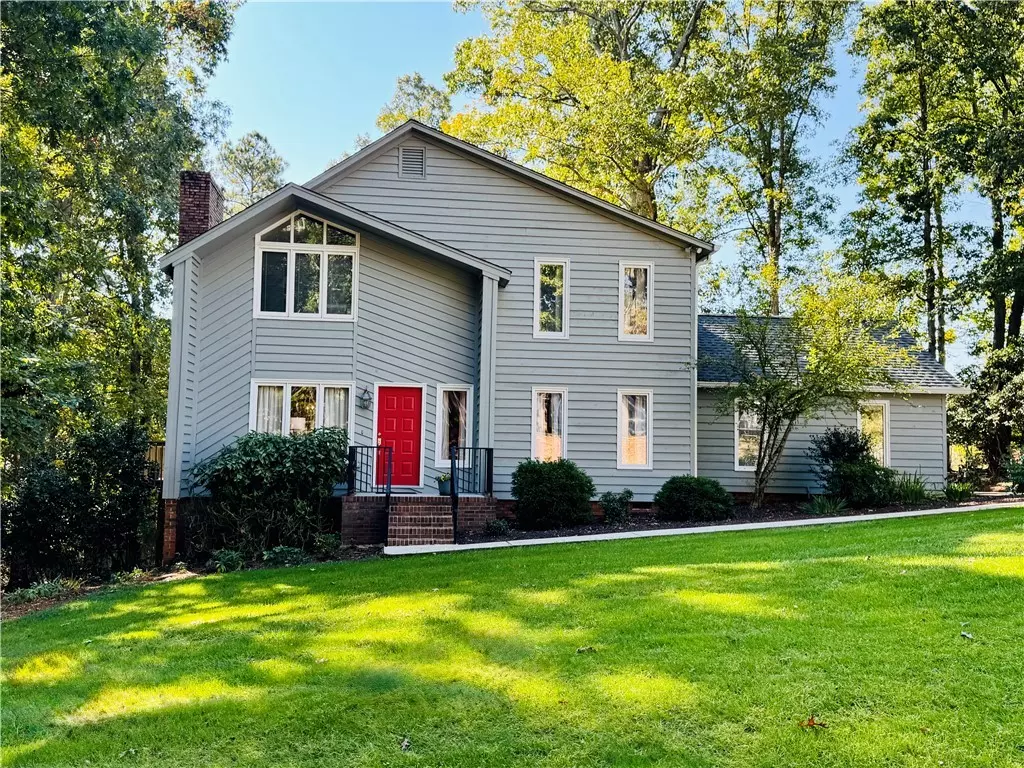
222 Terrace DR Anderson, SC 29621
4 Beds
2 Baths
1,994 SqFt
UPDATED:
Key Details
Property Type Single Family Home
Sub Type Single Family Residence
Listing Status Active
Purchase Type For Sale
Square Footage 1,994 sqft
Price per Sqft $210
Subdivision Stratford Terra
MLS Listing ID 20293386
Style Traditional
Bedrooms 4
Full Baths 2
HOA Y/N No
Year Built 1985
Annual Tax Amount $1,556
Tax Year 2023
Lot Size 0.510 Acres
Acres 0.51
Property Sub-Type Single Family Residence
Property Description
The main level features a bedroom with a clothes closet and a linen closet making it perfect for family or guests. The full bathroom beside it is close to the kitchen and living area, too.
The upper-level primary bedroom suite has built-in shelves and additional storage, dual sinks, a skylight to welcome each morning, a walk-in closet, and a separate bath for privacy. The second upstairs bedroom includes a walk-in closet. The spacious bonus room or bedroom has a walk-in closet and a recessed flexible space that is ready to add a bar addition or sink.
The appealing outside of this home will encourage outside gatherings, provide a time to enjoy coffee on the refurbished deck, and even offer a convenient gas line for grilling on the deck. There are two outside patios for entertaining or for appreciating nature as you read. The irrigation system serves to maintain a vibrant newly seeded lawn.
Location
State SC
County Anderson
Area 108-Anderson County, Sc
Rooms
Basement Crawl Space
Main Level Bedrooms 1
Interior
Interior Features Bookcases, Built-in Features, Bathtub, Ceiling Fan(s), Dressing Area, Dual Sinks, Fireplace, Granite Counters, High Ceilings, Bath in Primary Bedroom, Other, Pull Down Attic Stairs, See Remarks, Skylights, Cable TV, Upper Level Primary, Walk-In Closet(s), Walk-In Shower, Window Treatments, Breakfast Area, Separate/Formal Living Room, Storm Door(s)
Heating Heat Pump, Multiple Heating Units
Cooling Heat Pump
Flooring Carpet, Hardwood, Luxury Vinyl Plank
Fireplaces Type Gas, Gas Log, Option
Fireplace Yes
Window Features Blinds,Tilt-In Windows,Vinyl,Wood Frames
Appliance Dryer, Dishwasher, Electric Oven, Electric Range, Electric Water Heater, Freezer, Disposal, Ice Maker, Microwave, Refrigerator, Smooth Cooktop, Washer, PlumbedForIce Maker
Laundry Washer Hookup, Electric Dryer Hookup
Exterior
Exterior Feature Deck, Gas Grill, Storm Windows/Doors
Parking Features Attached, Garage, Driveway, Garage Door Opener
Garage Spaces 2.0
Utilities Available Electricity Available, Natural Gas Available, Phone Available, Sewer Available, Water Available, Cable Available, Underground Utilities
Water Access Desc Public
Roof Type Architectural,Shingle
Accessibility Low Threshold Shower
Porch Deck, Porch
Garage Yes
Building
Lot Description City Lot, Gentle Sloping, Hardwood Trees, Subdivision, Sloped
Entry Level Two
Foundation Crawlspace
Builder Name T. Ree McCoy
Sewer Public Sewer
Water Public
Architectural Style Traditional
Level or Stories Two
Structure Type Wood Siding
Schools
Elementary Schools Concord Elem
Middle Schools Mccants Middle
High Schools Tl Hanna High
Others
Tax ID 148-23-940-047
Security Features Smoke Detector(s)
Acceptable Financing USDA Loan
Listing Terms USDA Loan






