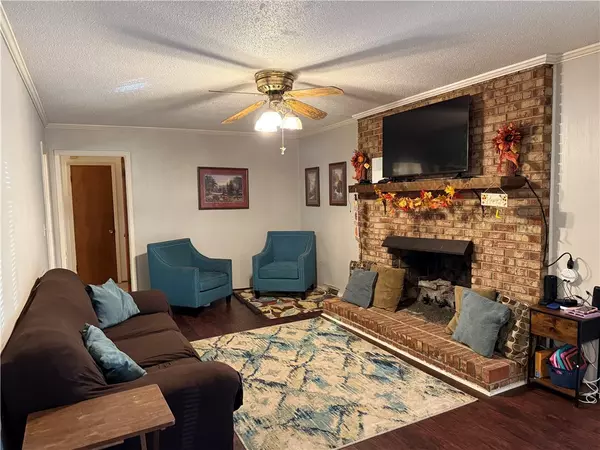
102 Olivarri DR Anderson, SC 29621
3 Beds
3 Baths
1,900 SqFt
UPDATED:
Key Details
Property Type Single Family Home
Sub Type Single Family Residence
Listing Status Active
Purchase Type For Sale
Square Footage 1,900 sqft
Price per Sqft $157
Subdivision Dobbins Estate
MLS Listing ID 20293927
Style Ranch
Bedrooms 3
Full Baths 3
HOA Y/N No
Year Built 1971
Lot Size 0.990 Acres
Acres 0.99
Property Sub-Type Single Family Residence
Property Description
Location
State SC
County Anderson
Community Short Term Rental Allowed
Area 109-Anderson County, Sc
Rooms
Basement None, Crawl Space
Main Level Bedrooms 3
Interior
Interior Features Ceiling Fan(s), Laminate Countertop, Bath in Primary Bedroom, Main Level Primary, Pull Down Attic Stairs, Shower Only, Window Treatments, Separate/Formal Living Room
Heating Heat Pump
Cooling Central Air, Forced Air, Heat Pump
Flooring Carpet, Laminate, Luxury Vinyl Plank
Fireplaces Type Gas, Option
Fireplace No
Window Features Blinds
Appliance Built-In Oven, Dishwasher, Electric Water Heater, Microwave, Smooth Cooktop, Plumbed For Ice Maker
Laundry Washer Hookup, Electric Dryer Hookup
Exterior
Exterior Feature Deck, Fence, Porch
Parking Features None, Driveway
Fence Yard Fenced
Community Features Short Term Rental Allowed
Utilities Available Cable Available, Electricity Available, Natural Gas Available, Phone Available, Septic Available, Water Available
Water Access Desc Public
Roof Type Architectural,Shingle
Porch Deck, Front Porch
Garage No
Building
Lot Description Gentle Sloping, Outside City Limits, Subdivision, Sloped, Trees
Entry Level One
Foundation Crawlspace
Sewer Septic Tank
Water Public
Architectural Style Ranch
Level or Stories One
Structure Type Brick
Schools
Elementary Schools Calhoun Elem
Middle Schools Glenview Middle
High Schools Tl Hanna High
Others
Tax ID 1481601037
Security Features Smoke Detector(s)






