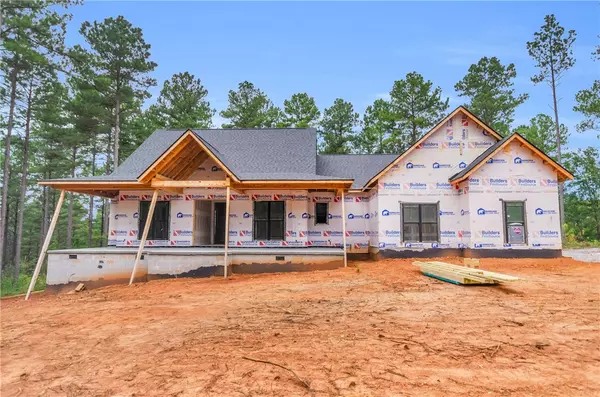
110 Highlands Ridge RD Salem, SC 29676
3 Beds
3 Baths
2,454 SqFt
UPDATED:
Key Details
Property Type Single Family Home
Sub Type Single Family Residence
Listing Status Active
Purchase Type For Sale
Square Footage 2,454 sqft
Price per Sqft $354
Subdivision Highland Shores At Lake Keowee
MLS Listing ID 20293381
Style Craftsman
Bedrooms 3
Full Baths 2
Half Baths 1
Construction Status Under Construction
HOA Fees $775/ann
HOA Y/N Yes
Year Built 2025
Annual Tax Amount $4,836
Tax Year 2026
Lot Size 1.680 Acres
Acres 1.68
Property Sub-Type Single Family Residence
Property Description
Location
State SC
County Oconee
Community Boat Facilities, Gated, Short Term Rental Allowed, Lake
Area 202-Oconee County, Sc
Body of Water Keowee
Rooms
Basement None, Crawl Space
Main Level Bedrooms 3
Interior
Interior Features Ceiling Fan(s), Cathedral Ceiling(s), Dual Sinks, Fireplace, Garden Tub/Roman Tub, High Ceilings, Jack and Jill Bath, Bath in Primary Bedroom, Main Level Primary, Pull Down Attic Stairs, Quartz Counters, Smooth Ceilings, Separate Shower, Cable TV, Walk-In Closet(s), Walk-In Shower
Heating Central, Electric, Heat Pump
Cooling Central Air, Electric
Flooring Carpet, Ceramic Tile, Hardwood
Fireplace Yes
Window Features Insulated Windows,Tilt-In Windows,Vinyl
Appliance Dishwasher, Electric Oven, Electric Range, Electric Water Heater, Disposal, Microwave, Smooth Cooktop, Plumbed For Ice Maker
Laundry Washer Hookup, Electric Dryer Hookup
Exterior
Exterior Feature Porch, Patio
Parking Features Attached, Garage, Driveway, Garage Door Opener
Garage Spaces 3.0
Community Features Boat Facilities, Gated, Short Term Rental Allowed, Lake
Utilities Available Electricity Available, Septic Available, Water Available, Cable Available, Underground Utilities
Waterfront Description Boat Ramp/Lift Access
View Y/N Yes
Water Access Desc Public
View Mountain(s)
Roof Type Architectural,Shingle
Accessibility Low Threshold Shower
Porch Front Porch, Patio, Porch
Garage Yes
Building
Lot Description Gentle Sloping, Outside City Limits, Subdivision, Sloped, Trees, Interior Lot
Entry Level One
Foundation Crawlspace
Builder Name Cox Builders
Sewer Septic Tank
Water Public
Architectural Style Craftsman
Level or Stories One
Structure Type Cement Siding,Stone
Construction Status Under Construction
Schools
Elementary Schools Tam-Salem Elm
Middle Schools Walhalla Middle
High Schools Walhalla High
Others
Tax ID 099-07-01-046
Security Features Gated Community,Smoke Detector(s)
Acceptable Financing USDA Loan
Membership Fee Required 775.0
Listing Terms USDA Loan






